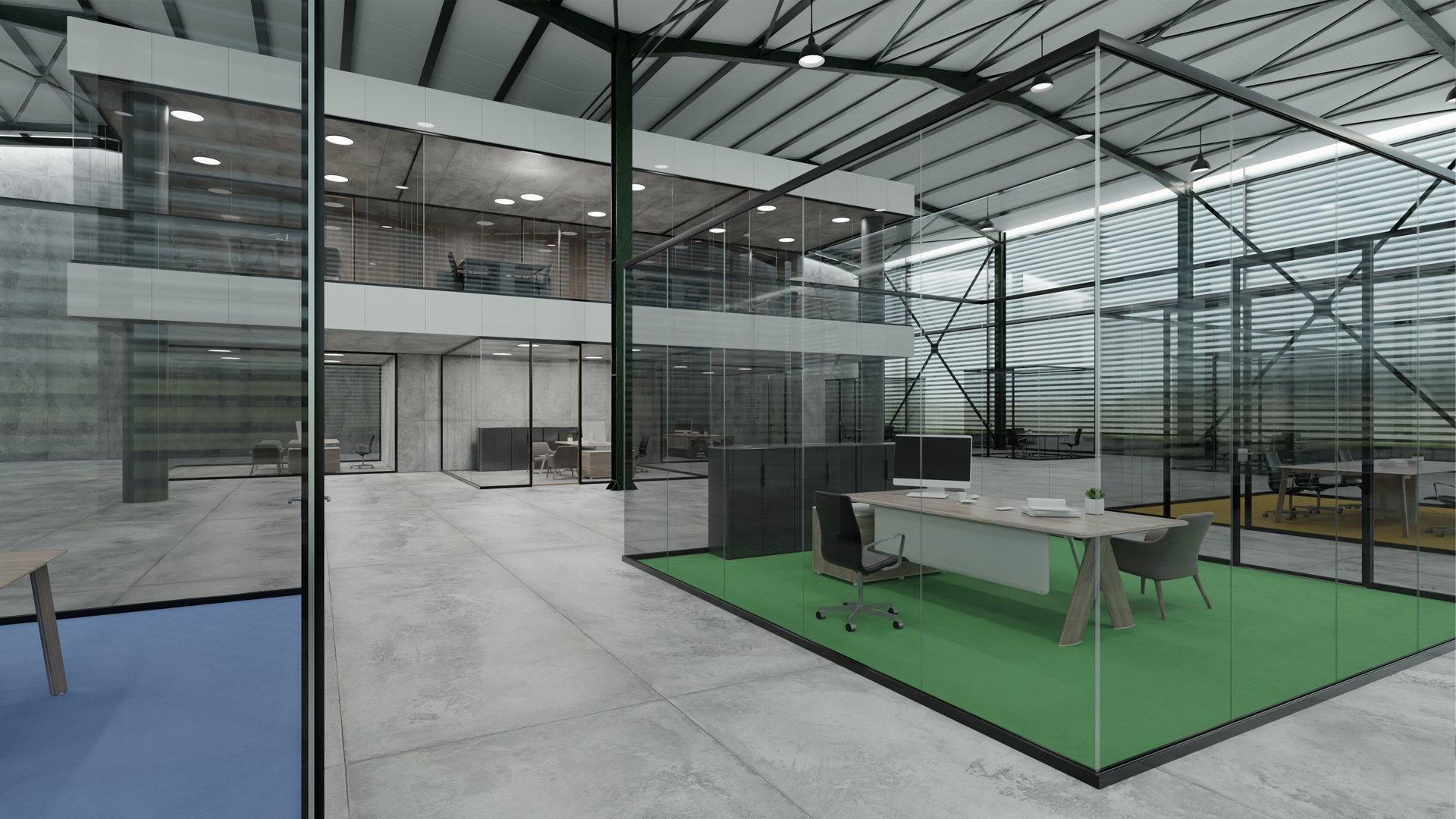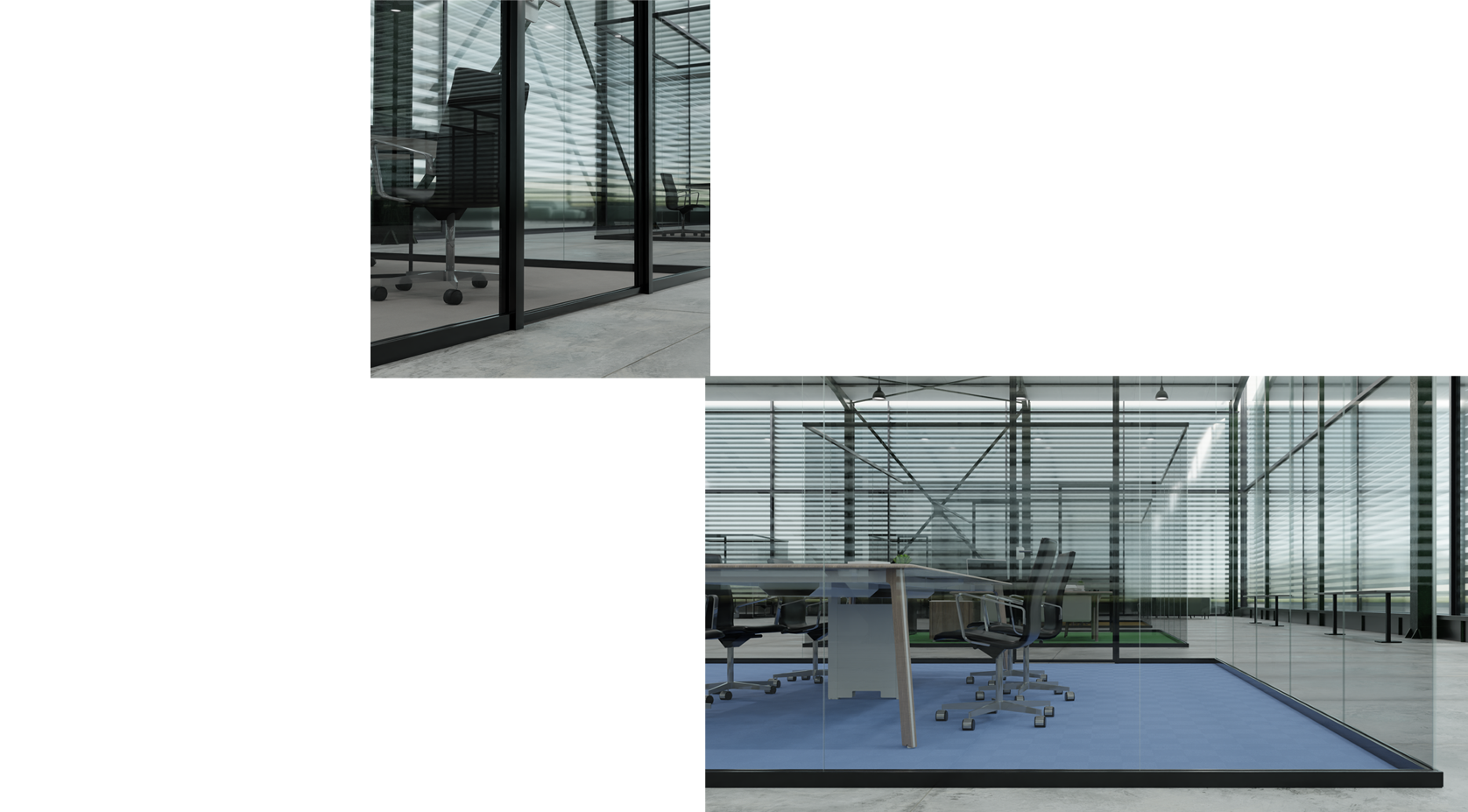 G 50
G 50Single Glazed Partition Walls:
Single glazed partition walls are preferred because they are more economical and easier to install.
They are usually manufactured as 10 mm tempered glass.
As there is only Single glazed, there is no possibility to use blinds. Instead, it can be covered with astrip of film up to 130-140 cm, leaving a gap of 30-40 cm from the bottom.
It is also possible to apply it in different sizes and shapes.
If it is desired to speed up the installation, the profiles are first laid in accordance with theproject, and the door frames are placed in their places in the system in accordance with the project inthe same way.


![]() SYSTEM THICKNESS
SYSTEM THICKNESS
50mm![]() SYSTEM WEIGHT
SYSTEM WEIGHT
35kg/m2![]() GROUT DETAIL
GROUT DETAIL
3mm![]() GLASS SURFACE THICKNESS
GLASS SURFACE THICKNESS
10mm'den 12,5 mm![]() FULL PANELOPTION
FULL PANELOPTION
HPL-MDF-CDF-NATURAL WOOD-FABRIC-LACQUERED-PAINTED GLASS![]() INSULATION
INSULATION
38 dB![]() BLINDS
BLINDS
MANUAL/AUTOMATIC
![]() UNIT DIMENSIONS
UNIT DIMENSIONS
700-1200 MMWIDTH, 2200-3500 MM HEIGHT![]() DOOR ACCESSORIES
DOOR ACCESSORIES
HAFELE,DORMA, ASSA ABLOY, COLCOM,HOPPE, AGB![]() DOOR TYPE
DOOR TYPE
SINGLE OPENING,DOUBLE OPENING, SLIDING WING![]() SYSTEM OPERATINGTEMPERATURE
SYSTEM OPERATINGTEMPERATURE
-20+50![]() WING WIDTH
WING WIDTH
800 mm-1200mm![]() WING HEIGHT
WING HEIGHT
2200-3500mm![]() DOOR OPENING DIRECTIONS
DOOR OPENING DIRECTIONS
Internal opening, external opening, double opening
Glass measurements are taken and ordered. The windows are installed when they arrive from the factory.
If the glass is used as 4+4 or 5+5 temp-free laminated, it can be purchased from stock and theinstallation can be completed immediately (except door glass). After that, you just wait for the doorglass.
In single-glazed systems, different options are possible in terms of glass quality. For example, soundinsulation can be achieved by using acoustic laminated glass. Sound insulation up to 38 dB is possible,although not as much as with double glazing.
If quality glass is desired, extra clear glass can be used.
When acoustic glass is used, if the partition wall is installed on a raised floor, a 10 cm wide rockwool-filled sound barrier should be installed under the floor, as well as a rock wool-filled sound barrieron the ceiling above the partition walls.
In this case, it will be useful to manufacture the glass doors as double-glazed structural.
If it is desired to create an acoustic system, it is necessary to take additional measures in glassdoors, put sound insulation wicks on the door frames and install sound barriers under the doors.
The important consideration for all partition walls is the choice of accessory brands. There arecompanies that have a say in this field in the world and malfunctions are minimized by using the handles,locks and hinges of these brands. This minimizes the risk of accessory failures and eliminates the needfor servicing.
In addition to these considerations, our architects may request that aluminum profiles be painted withelectrostatic powder paint in various colors to match the other units in the decoration.