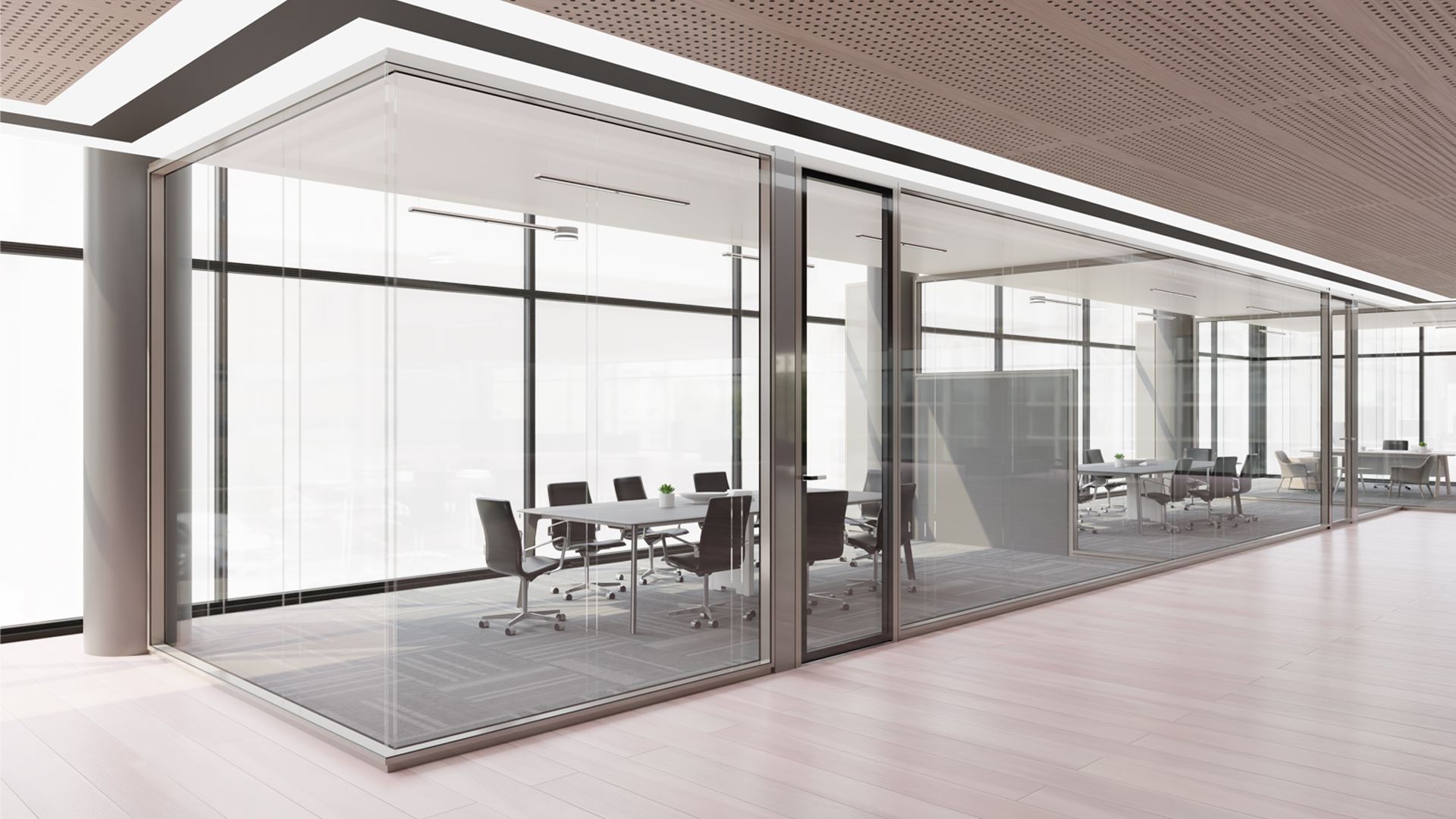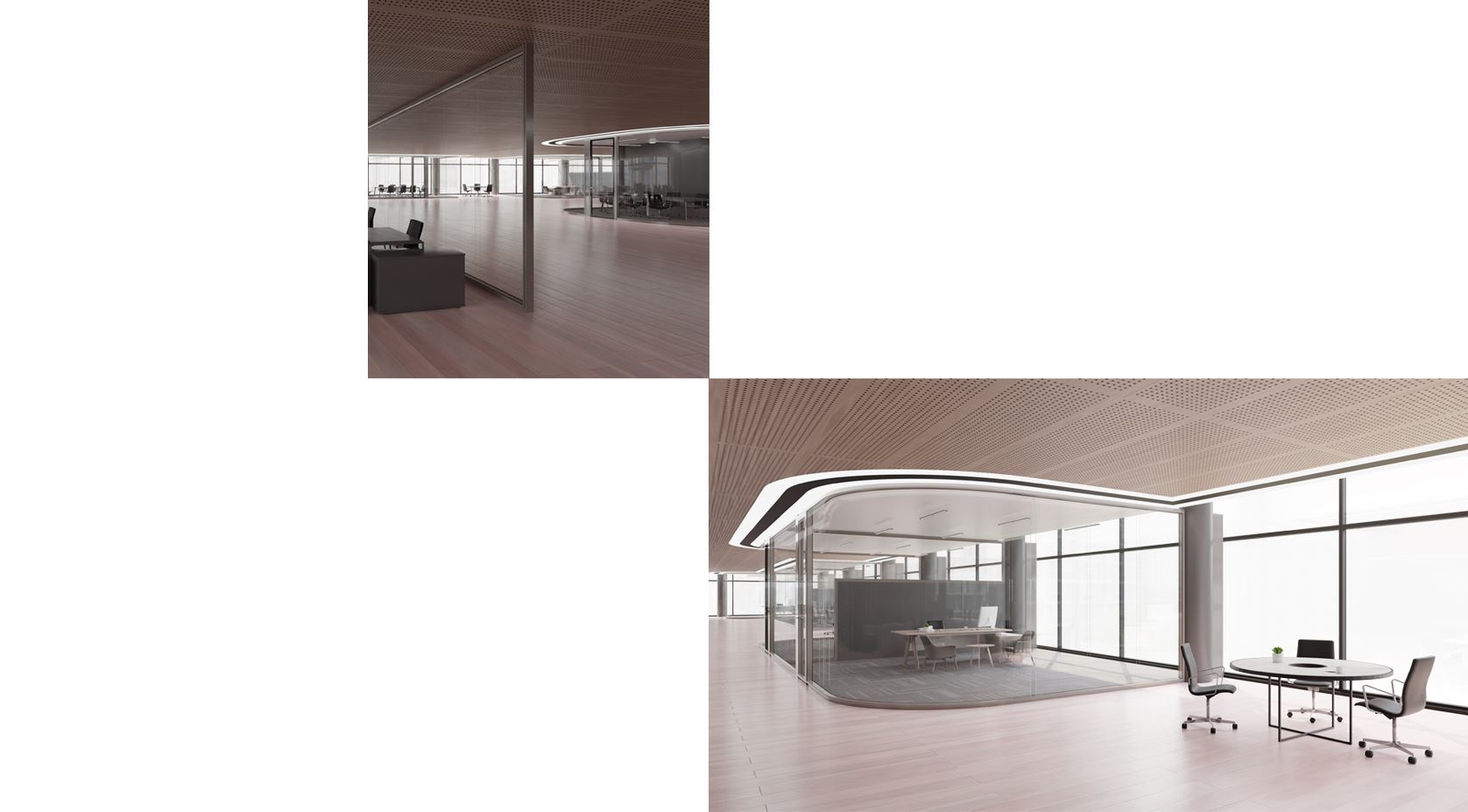 G 100
G 100Issues to consider before installing a double glazed partition wall:
Partition walls consist of glass and wood in various forms within aluminum profileconstruction.
Double glazing and glass-to-glass joints are examples: Bottom-filled (wooden) systems with glass on top,bottom and top-filled systems with glass in the middle.
If there is a separation between the manager and the employees in the office partitions and the managerwants to be in eye contact with his employees and at the same time wants to have a meeting in his roomwithout distraction, he can prevent eye contact by lowering the blinds.
Venetian blind systems can be manufactured vertically or horizontally. Here, it is the ceiling height atthe location of the partition wall that determines the construction. In cases where the ceiling is veryhigh (3.4-5 m), drywall is lowered to a height of 2.4-2.8 m from the ceiling if the partition wall is notdesired to go up to this height. However, this system may not be preferred in offices where heights of2.4-2.6 m may be too low, thus causing a depressed atmosphere.


![]() SYSTEM THICKNESS
SYSTEM THICKNESS
100mm![]() SYSTEM WEIGHT
SYSTEM WEIGHT
60kg/m2![]() GROUT DETAIL
GROUT DETAIL
3mm![]() GLASS SURFACE THICKNESS
GLASS SURFACE THICKNESS
10mm'den 12,5 mm![]() FULL PANELOPTION
FULL PANELOPTION
HPL-MDF-CDF-NATURAL WOOD-FABRIC-LACQUERED-PAINTED GLASS![]() INSULATION
INSULATION
48 dB![]() BLINDS
BLINDS
MANUAL/AUTOMATIC
![]() UNIT DIMENSIONS
UNIT DIMENSIONS
700-1200 MMWIDTH, 2200-3500 MM HEIGHT![]() DOOR ACCESSORIES
DOOR ACCESSORIES
HAFELE,DORMA, ASSA ABLOY, COLCOM,HOPPE, AGB![]() DOOR TYPE
DOOR TYPE
SINGLE OPENING,DOUBLE OPENING, SLIDING WING![]() SYSTEM OPERATINGTEMPERATURE
SYSTEM OPERATINGTEMPERATURE
-20+50![]() WING WIDTH
WING WIDTH
800 mm-1200mm![]() WING HEIGHT
WING HEIGHT
2200-3500mm![]() DOOR OPENING DIRECTIONS
DOOR OPENING DIRECTIONS
Internal opening, external opening, double opening
For better understanding, let's plan together the installation of a partition wall system in an officewith very high ceilings:
Imagine a large space with high ceilings, where several rooms side by side form a large office. Takinginto account the location of the entrance, let's assume that the small offices are lined up side by sideand opposite each other.
- As a first step, the ceiling height should be calculated with the factors to be taken into account,especially heating and lighting costs. In addition to heating, ventilation and lighting, in-office soundacoustics should also be considered when determining the ceiling height.
- Since the ceiling contains structural elements such as ventilation ducts, electrical lines (pans), fireand heating pipes, the choice of materials to be used in these areas is also important. Considering thebuilding elements, it may be appropriate to place the ceiling with a carriage (removable) and solve itwith rock wool or metal suspended ceiling covering.
- Lighting fixtures and ventilation apparatus equivalent to the ceiling tile can be used on the ceiling(such as 60x60 cm) by calculating the lighting appropriate to the size of the office.
- Ceiling access hatches should also be considered to access the ceiling when necessary. In order toprevent sound transmission between offices and to ensure insulation, we have to raise the office walls tothe ceiling with a 10 cm plasterboard sound barrier. Thus, suppose we design our office by consideringheat, sound, light and ventilation calculations.
- In addition to these calculations, the width of the corridors should also be taken into account whenlining up offices side by side and across from each other, taking into account the aesthetics of the imagein the corridor and the sense of integrity that the office partition walls add to the space.
- Side-by-side offices should be arranged according to their relationship with each other and withexternal visitors. For example, Procurement and Accounting offices are often more easily accessible, whiletechnical offices and R&D; may be located further back. While meeting rooms can be further inside formeetings of internal departments, offices for general meetings with external guests and partners should belocated closer to the outside.
We have outlined how we want to divide the space, now it's time to choose the partition walls.
- With the 10 cm wide system; meeting rooms, accounting, R&D; and purchasing units can be designed assolid walls. We can think of other units with a full bottom, a glazed middle, a full top and blinds on theglazed parts.
- The area we have chosen, 90 cm full from the bottom, can be double glazed and blinded up to the heightof the door (2.1 - 2.2 m). We can then fill the space up to the ceiling, which we have already selected as2.6-2.8 m, and lay between the filled parts with rock wool boards with a density of 50 kg/m3 (to preventthem from piling up over time) in a suitable style.
- The choice of glass to be used in the rest of the design is important. Generally, 6 mm + 6 mm temperedglass is used in double glazed systems. As a result of the installation of blinds inside the glass; theoffices and corridor opposite each other will have a smooth atmosphere, especially when the lights are on.Blinds can be manually or remotely controlled.
- What is recommended after these steps is an acoustic calculation that includes the entire system. Ifacoustic calculation is done, it is possible to get rid of unnecessary thicknesses in partition walls.
- Finally, the calculation of the glass thickness of double-glazed systems may not be equal (such as 8 mm+ 6 mm). In this case, you can choose 4+4, 5+5, 5+5, 6+6 mm laminated glass, and the glass can be appliedas tempered or grinded. In cases where the same thicknesses are in question, specially manufacturedacoustic laminated glass can be used.