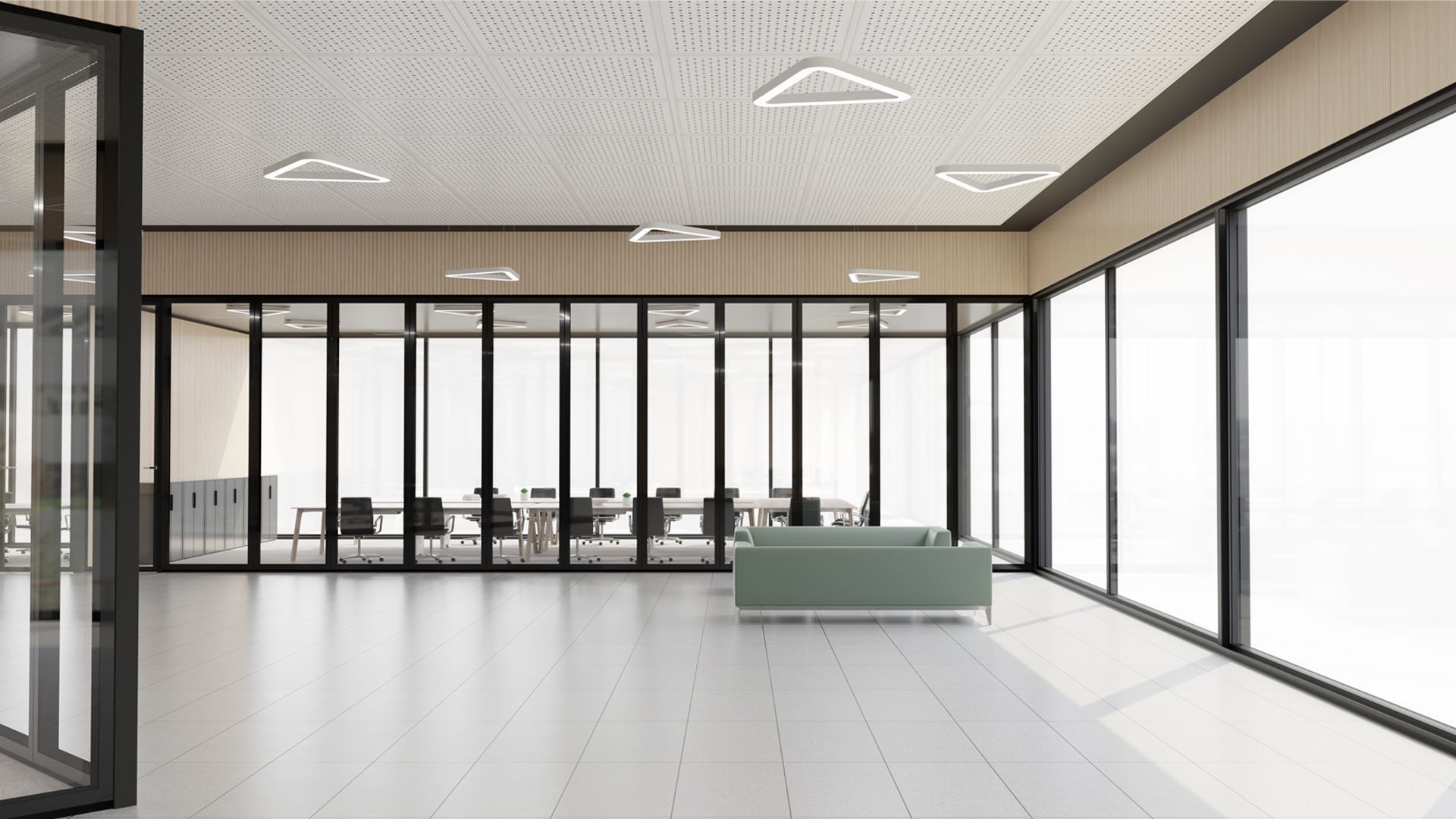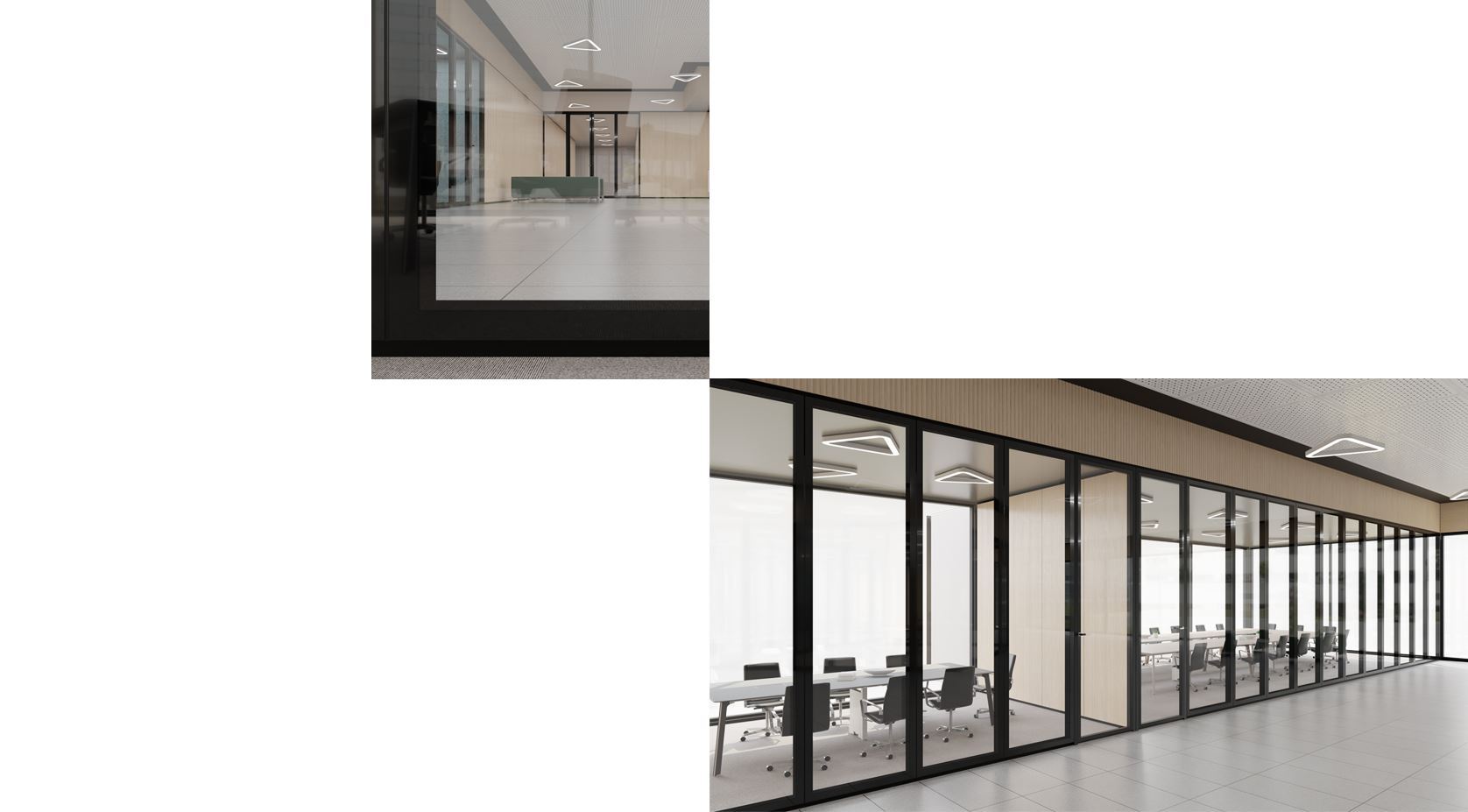 F 100
F 100F100 system is a sound insulated structural glazed partition wall system with 10 mm thick single ordouble glazed flush glazed appearance and concealed aluminum glass frame.
Glass bonding applied with permanent bonding technique is UV resistant. The collection of double-glazedmonoblocks in the factory environment prevents stains and dust from remaining on the inner surface of theglass. The glass is adhered to the hidden aluminum frame with a special bonding method.
Steel or aluminum strut profile is used in glazed monoblock joints and monoblock door frame joints. Byusing the possibilities provided by developing construction technologies, glass is bonded on aluminum,maximizing transparency and providing visual integrity to the spaces. The aluminum frame hidden behind theglass creates a simple and modern look.


![]() SYSTEM THICKNESS
SYSTEM THICKNESS
100mm![]() SYSTEM WEIGHT
SYSTEM WEIGHT
70kg/m2![]() GROUT DETAIL
GROUT DETAIL
6mm![]() GLASS SURFACE THICKNESS
GLASS SURFACE THICKNESS
6mm![]() FULL PANELOPTION
FULL PANELOPTION
HPL-MDF-CDF-NATURAL WOOD-FABRIC-LACQUERED-PAINTED GLASS![]() INSULATION
INSULATION
46 dB![]() BLINDS
BLINDS
MANUAL/AUTOMATIC
![]() UNIT DIMENSIONS
UNIT DIMENSIONS
700-1200 MMWIDTH, 2200-3500 MM HEIGHT![]() DOOR ACCESSORIES
DOOR ACCESSORIES
HAFELE,DORMA, ASSA ABLOY, COLCOM,HOPPE, AGB![]() DOOR TYPE
DOOR TYPE
SINGLE OPENING,DOUBLE OPENING, SLIDING WING![]() SYSTEM OPERATINGTEMPERATURE
SYSTEM OPERATINGTEMPERATURE
-20+50![]() WING WIDTH
WING WIDTH
800 mm-1200mm![]() WING HEIGHT
WING HEIGHT
2200-3500mm![]() DOOR OPENING DIRECTIONS
DOOR OPENING DIRECTIONS
Internal opening, external opening, double opening