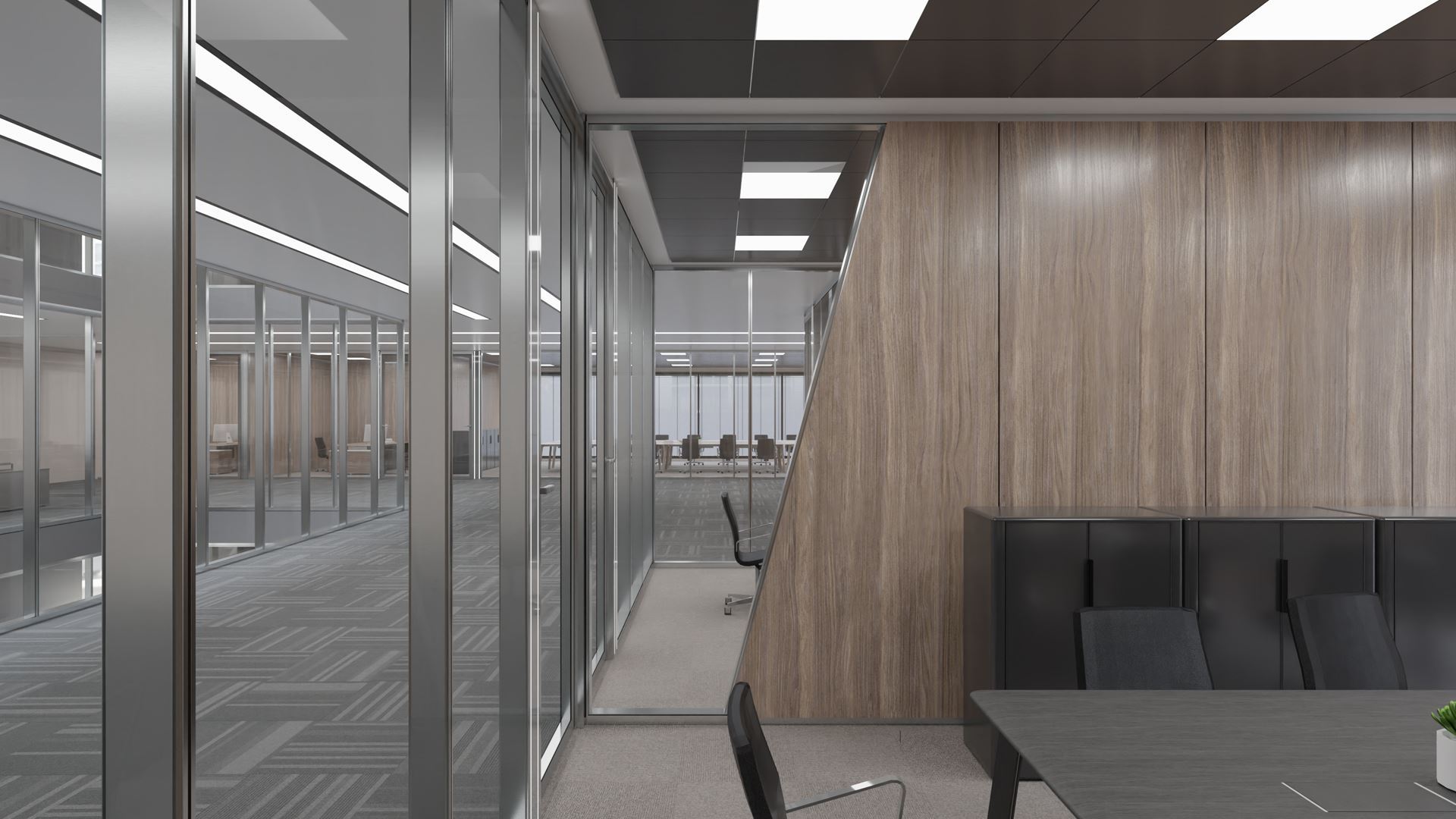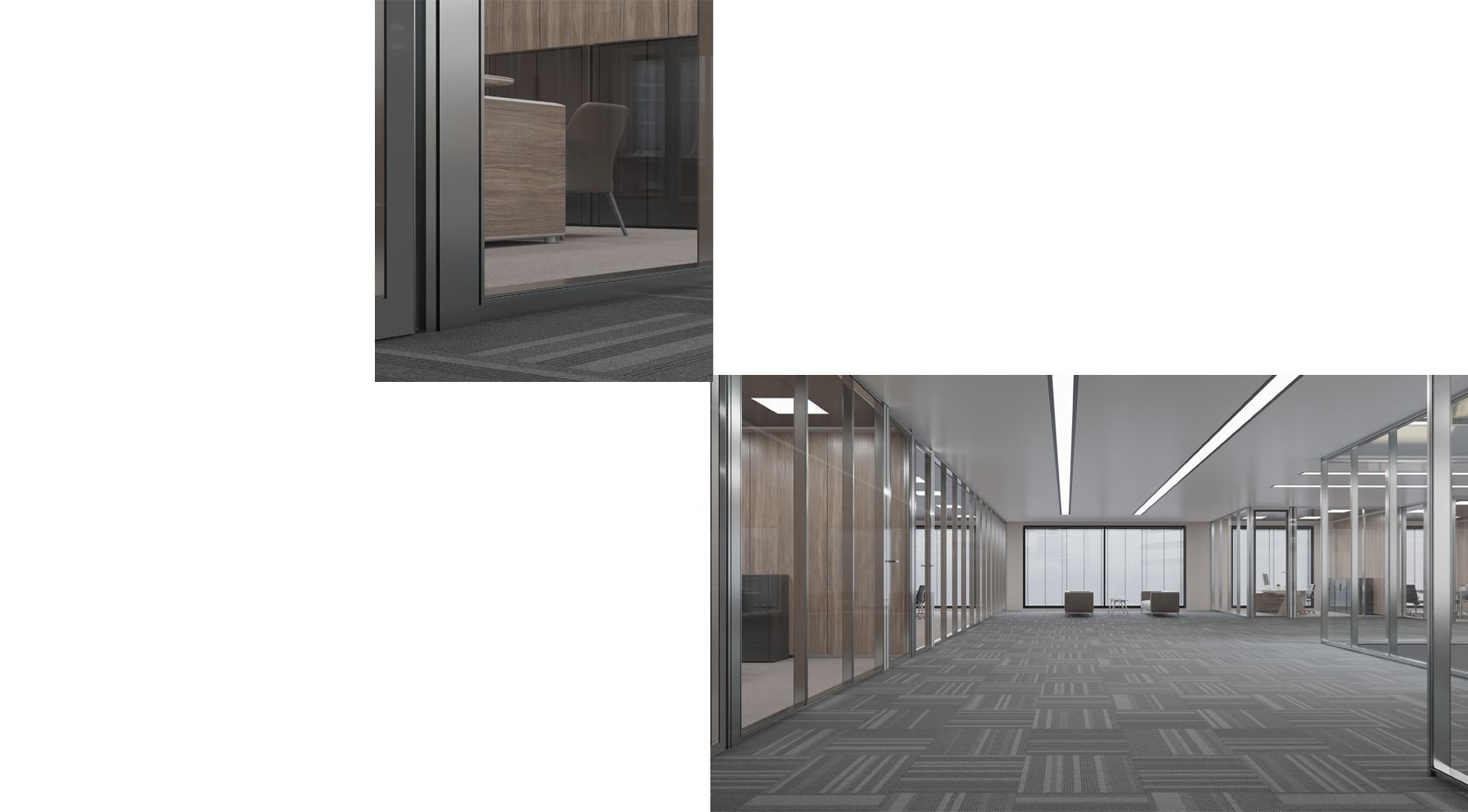 D 100
D 100Alnoplan D100 system is a 100 mm thick single or double glazed, sound insulated and grouted partitionwall system. The glazed frame is minimized for a more aesthetic appearance and maximum transparency in theenvironment. The system's slim design creates a minimal impact.
Manual or electrically controlled blinds can be placed inside the double-glazed frame. The Alnoplan D100offers a slim and stylish frame for offices. The clip-on steel strut joints used in glass-to-glass profilejoints and glass door joints form a rigid frame and provide high sound insulation.
There is a perfect 6 mm joint between the units and the glass profiles are clipped along the entire edge.In this way, a perfect joint system is formed in the whole structure.


![]() SYSTEM THICKNESS
SYSTEM THICKNESS
100mm![]() SYSTEM WEIGHT
SYSTEM WEIGHT
65kg/m2![]() GROUT DETAIL
GROUT DETAIL
6mm![]() GLASS SURFACE THICKNESS
GLASS SURFACE THICKNESS
6mm![]() FULL PANELOPTION
FULL PANELOPTION
HPL-MDF-CDF-NATURAL WOOD-FABRIC-LACQUERED-PAINTED GLASS![]() INSULATION
INSULATION
42 dB![]() BLINDS
BLINDS
MANUAL/AUTOMATIC
![]() UNIT DIMENSIONS
UNIT DIMENSIONS
700-1200 MMWIDTH, 2200-3500 MM HEIGHT![]() DOOR ACCESSORIES
DOOR ACCESSORIES
HAFELE,DORMA, ASSA ABLOY, COLCOM,HOPPE, AGB![]() DOOR TYPE
DOOR TYPE
SINGLE OPENING,DOUBLE OPENING, SLIDING WING![]() SYSTEM OPERATINGTEMPERATURE
SYSTEM OPERATINGTEMPERATURE
-20+50![]() WING WIDTH
WING WIDTH
800 mm-1200mm![]() WING HEIGHT
WING HEIGHT
2200-3500mm![]() DOOR OPENING DIRECTIONS
DOOR OPENING DIRECTIONS
Internal opening, external opening, double opening


