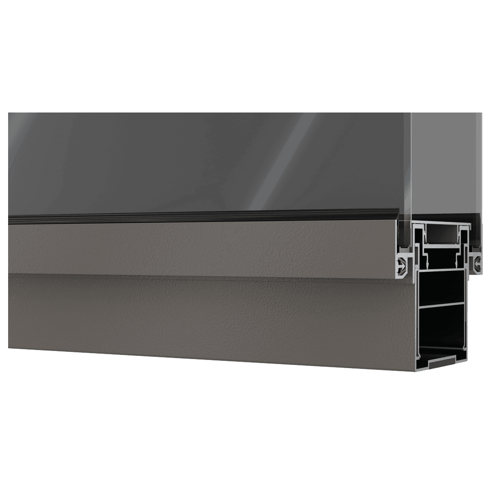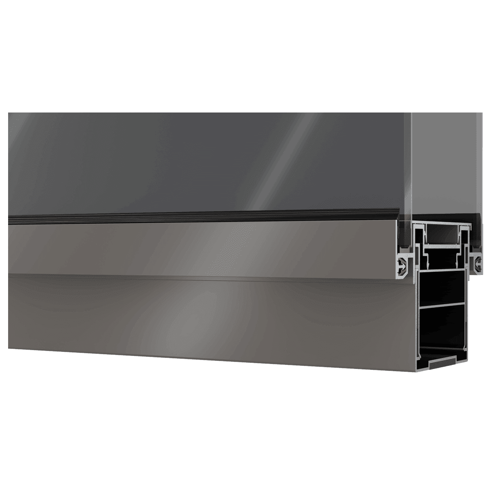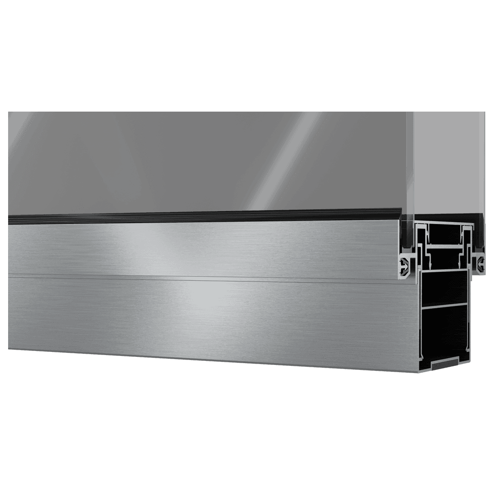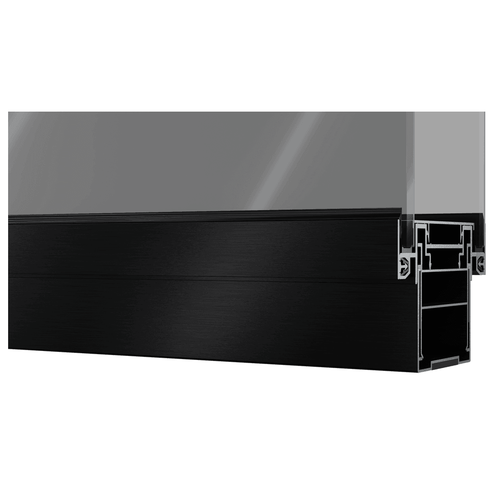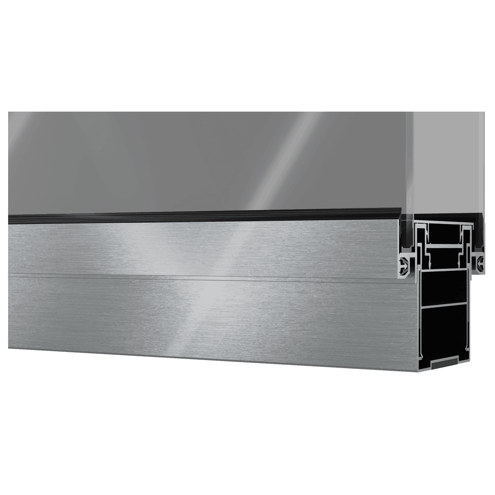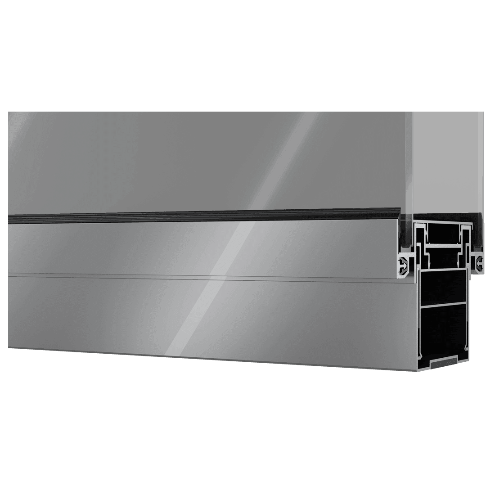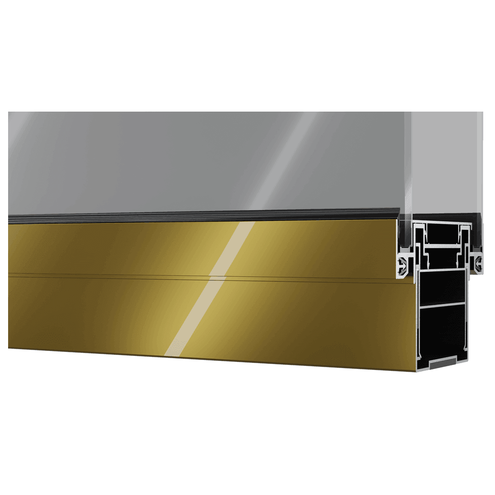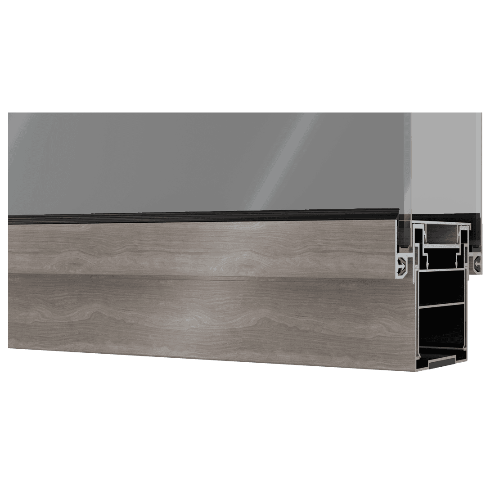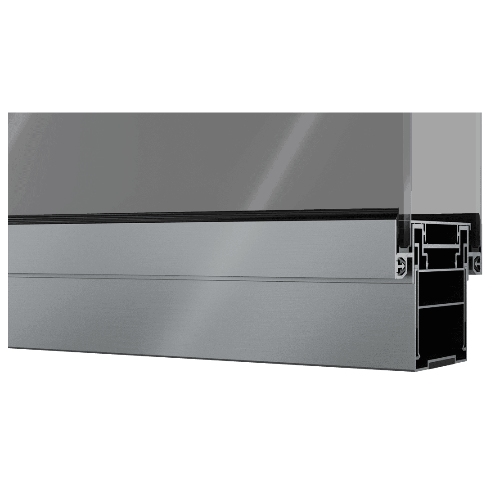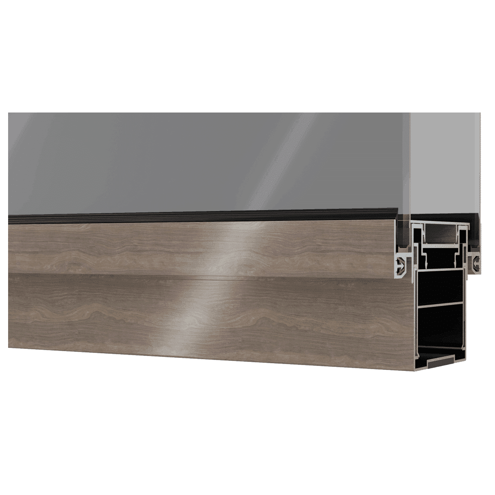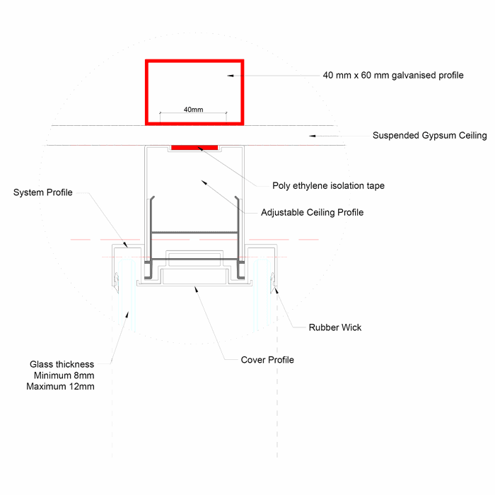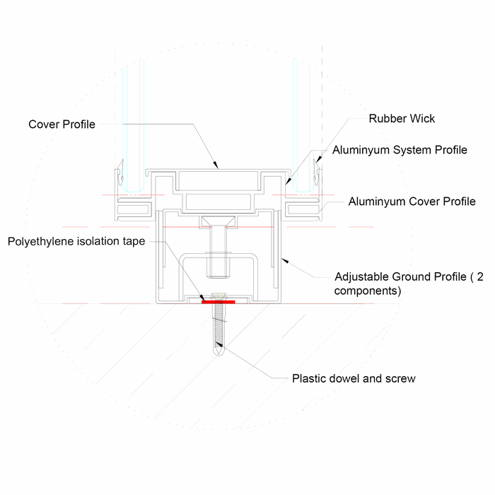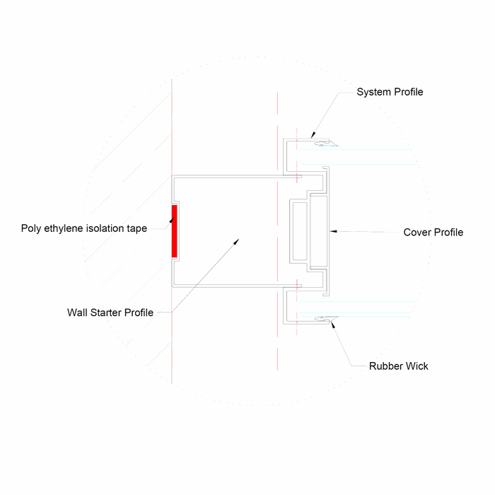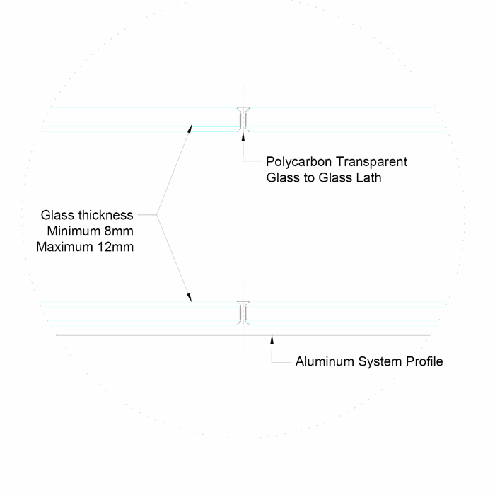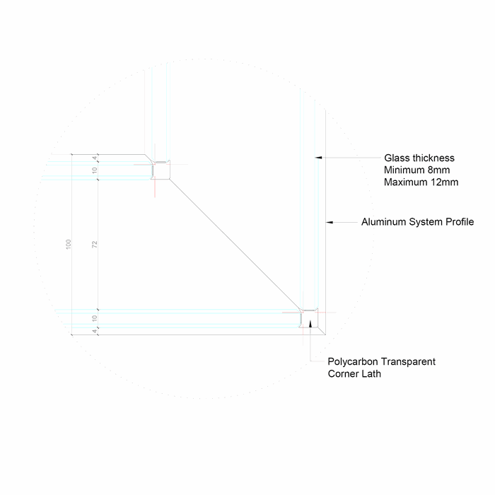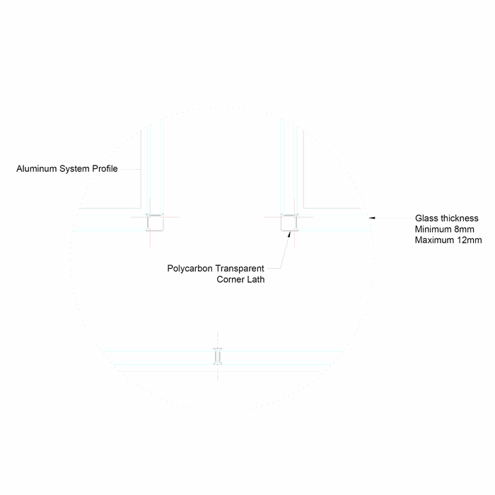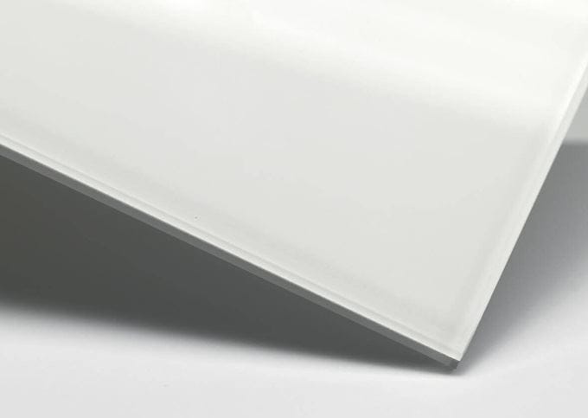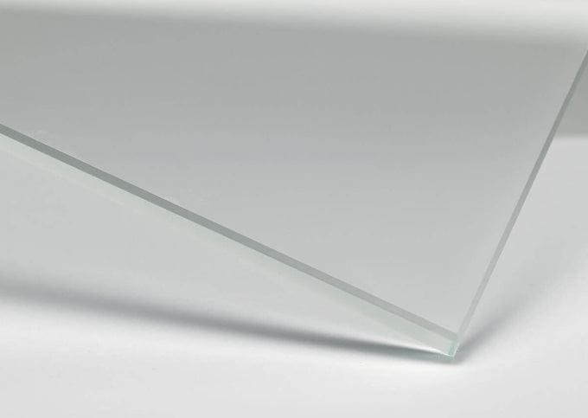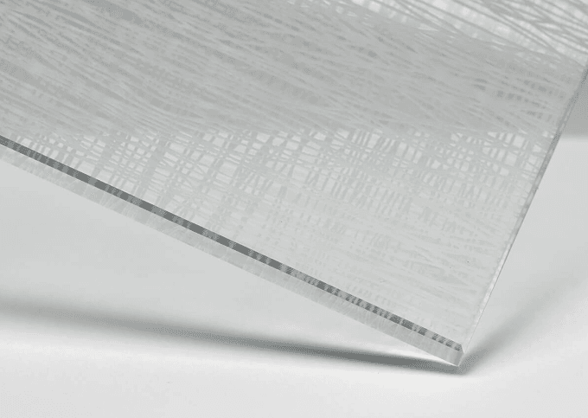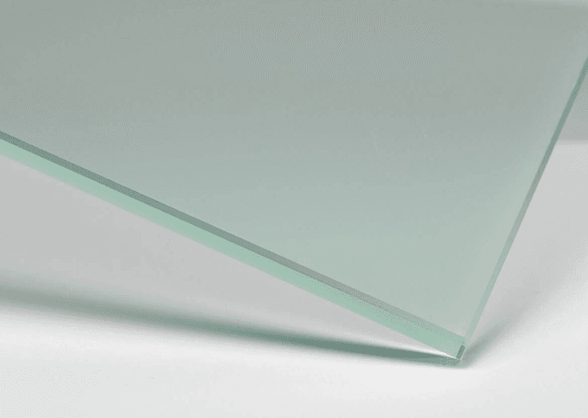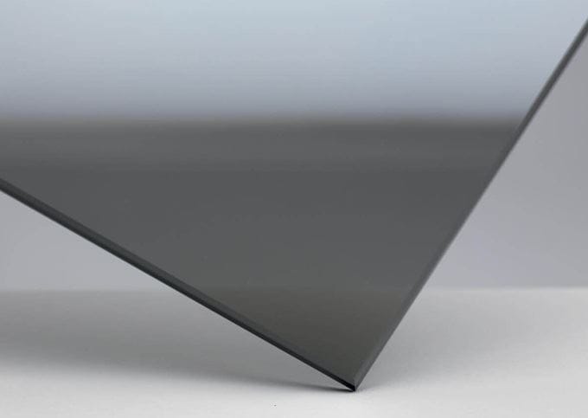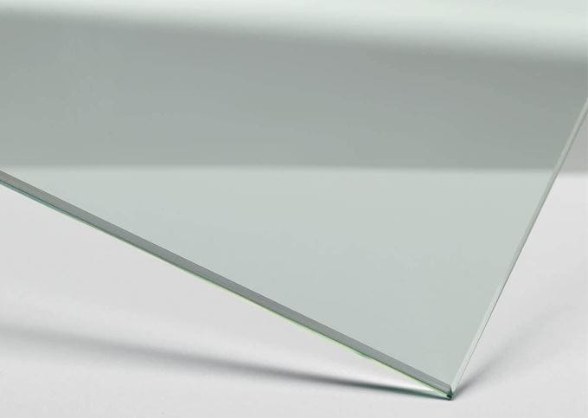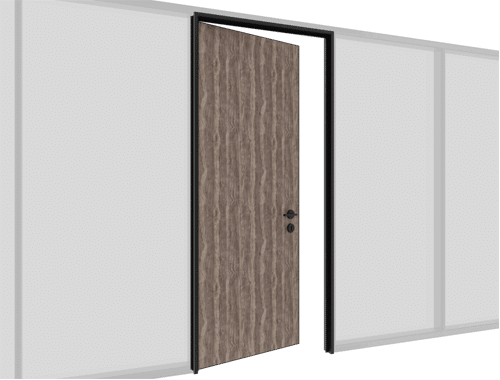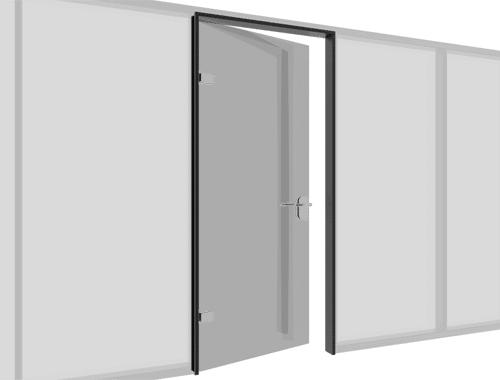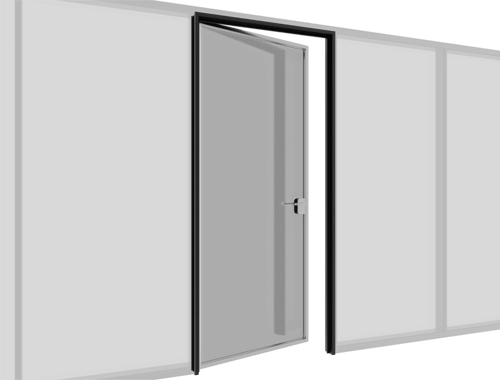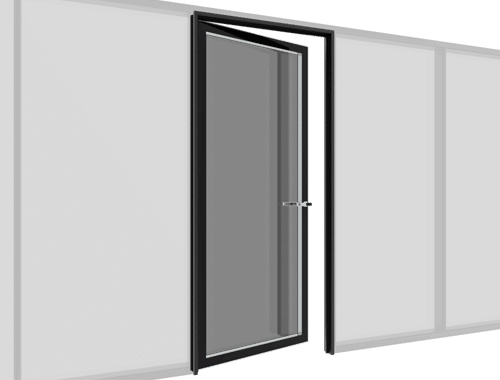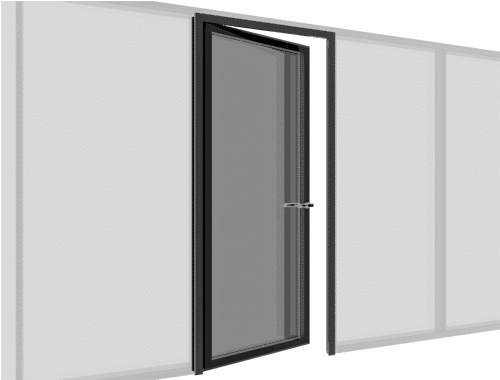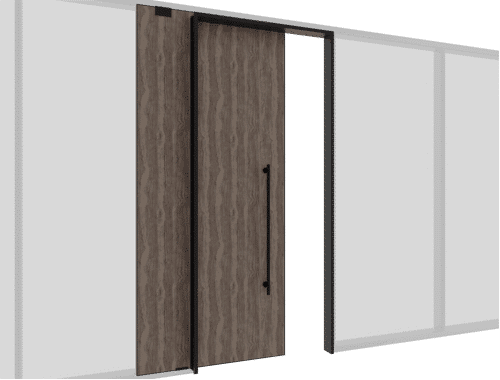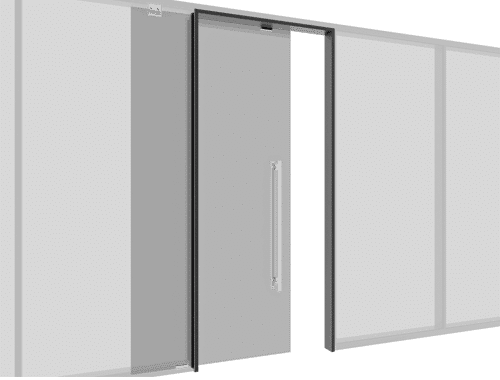alnoplan G100
- Glass and wood combinations are used in aluminum profiles.
- There are different systems available, such as solid bottom, glass on top or glass in the middle.
- Jalousie partition systems can be produced vertically or horizontally.
- Eye contact can be controlled while ensuring separation between managers and employees.
- Ceiling height is an important factor in partition wall design.
- In systems that do not reach a height of up to 3.4-5 m, the vertical level can be determined with plasterboard.
- Care should be taken as low heights such as 2.4-2.6 m can create a stuffy atmosphere.
- The most appropriate system should be preferred according to the intended use.
System Thickness
System Weight
Joint Detail
Glass Surface Thickness
Insulation
Jalousie
Unit Dimensions
Door Accessories
Door Type
System Operating Temperature
Wingspan
Wing Height
Full Panel Option
Door Opening Directions
To better understand, let’s plan together the installation of a partition wall system for a very high-ceilinged office:
Imagine a large space with a high ceiling, where several adjacent rooms form a spacious office. Considering the location of the entrance, let’s assume the small offices are arranged side by side and facing each other.
· As a first step, the ceiling height should be calculated by taking into account factors such as heating and lighting costs. While determining the ceiling height, not only heating, ventilation, and lighting but also the internal office acoustics should be considered.
· Since structural elements such as ventilation ducts, electrical conduits (trays), fire and heating pipes are located on the ceiling, the selection of materials to be used in these areas is also important. Taking these elements into account, it may be appropriate to use a suspended ceiling system made of mineral wool or metal tiles that can be removed and reinstalled (modular grid).
· Based on the size of the office, a proper lighting calculation should be done and lighting fixtures and ventilation units of equivalent size (such as 60×60 cm) can be used in the ceiling grid.
· Access panels should also be considered to allow access to the ceiling when needed. To prevent sound transmission and ensure insulation between offices, we need to raise the office walls up to the ceiling with a 10 cm gypsum board sound barrier. In this way, we can assume our office is designed by considering heating, sound, lighting, and ventilation calculations.
· Besides these calculations, when arranging offices side by side and across from each other, corridor width should also be considered to maintain aesthetic visual appearance and the sense of unity added by the partition walls.
· Adjacent offices should be arranged according to their level of interaction with each other and with visitors. For example, it is usually easier to access the Purchasing and Accounting offices, while technical offices and R&D units may be located further inside. Meeting rooms for internal company meetings can also be placed further inside, whereas meeting rooms for external guests and partners should be positioned closer to the entrance.
We have outlined how we will divide the space; now it’s time to choose the partition wall system.
· With a 10 cm wide system, solid walls can be used for meeting rooms, accounting, R&D, and purchasing units. For other units, we can consider partitions with a solid bottom, glass middle, and solid top, where the glass sections can include blinds.
· The bottom section of 90 cm can be solid, and up to door height (2.1 – 2.2 m) it can be double-glazed with internal blinds. The remaining area up to the ceiling (2.6–2.8 m as previously selected) can also be solid, with mineral wool panels (50 kg/m³ density) installed in between solid parts in a suitable manner to prevent time-based sagging.
· The choice of glass to be used in the design is important. In double-glazed systems, 6 mm + 6 mm tempered glass is generally used. With the addition of internal blinds, opposite offices and the corridor will have a clean atmosphere, especially when the lights are on. The blinds can be manual or remote-controlled.
· After these stages, an acoustic calculation covering the entire system is recommended. If an acoustic analysis is done, it becomes possible to avoid unnecessarily thick partition walls.
· Finally, the calculated thicknesses of the double-glazed systems may not always be equal (e.g., 8 mm + 6 mm). In this case, glass options such as 4+4, 5+5, or 6+6 mm laminated glass can be used, applied as tempered or polished. When thicknesses are equal, specially manufactured acoustic laminated glass can also be used.

