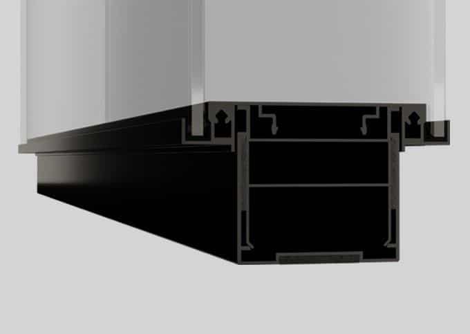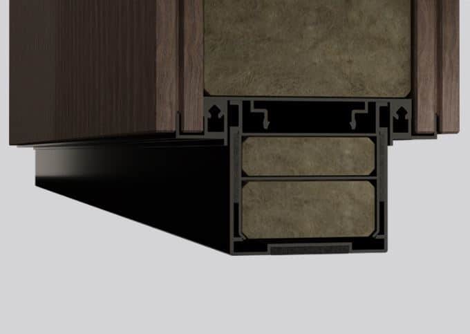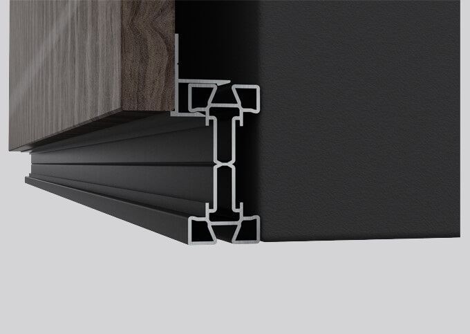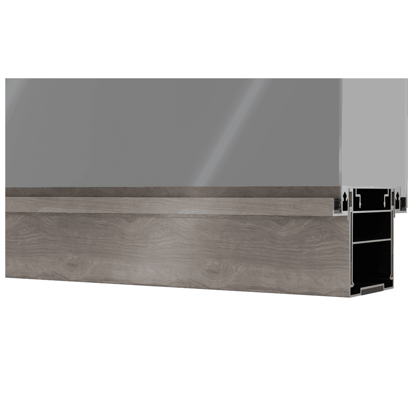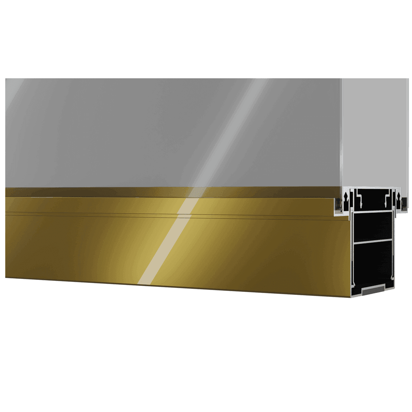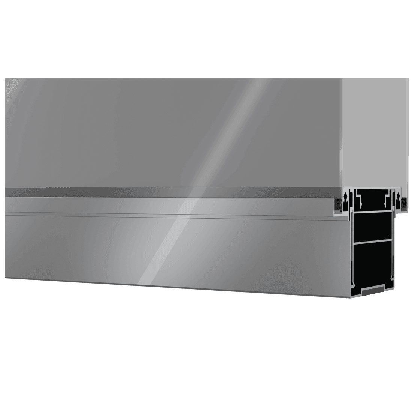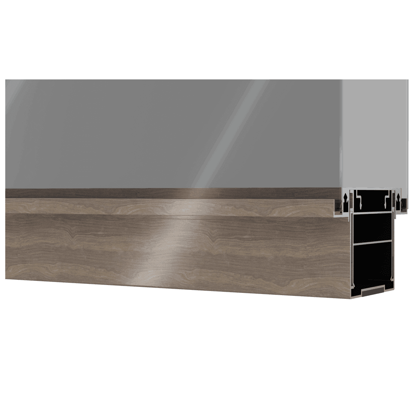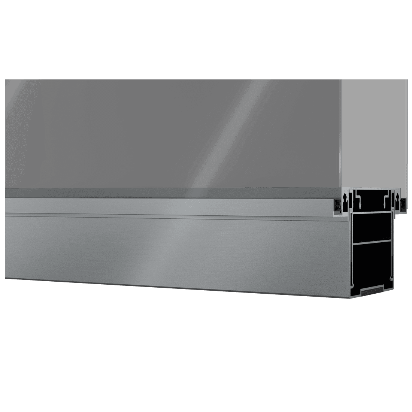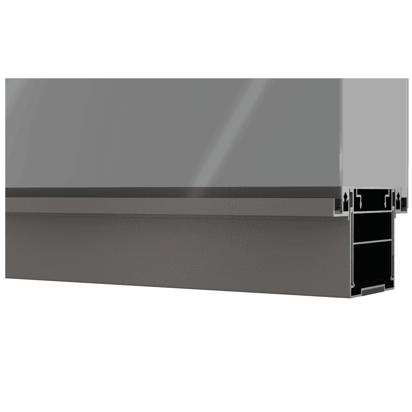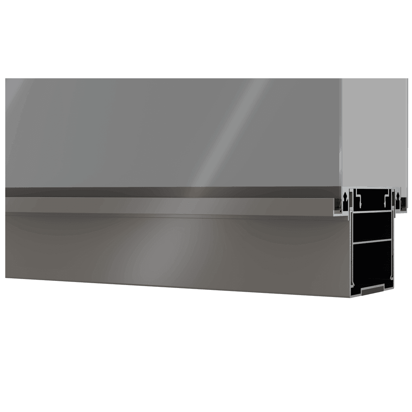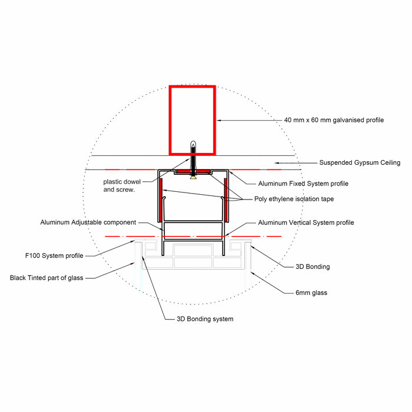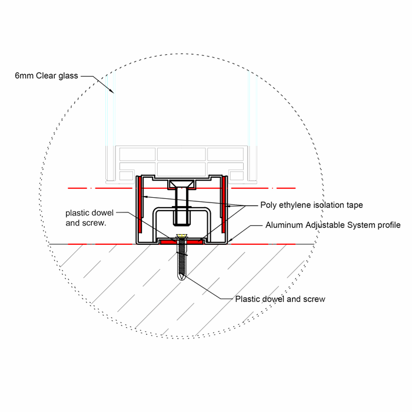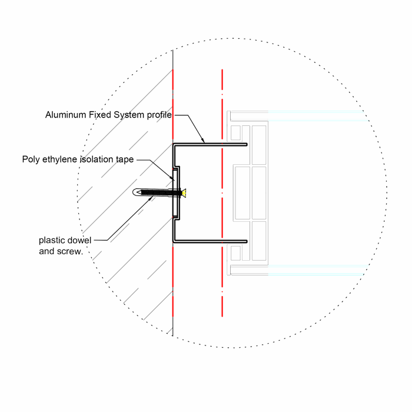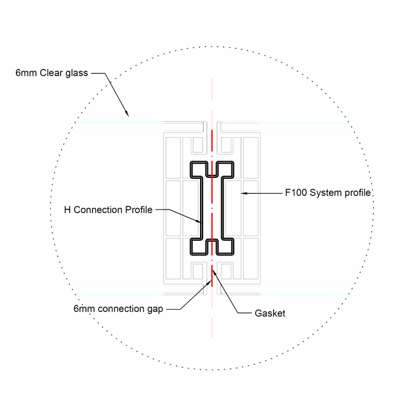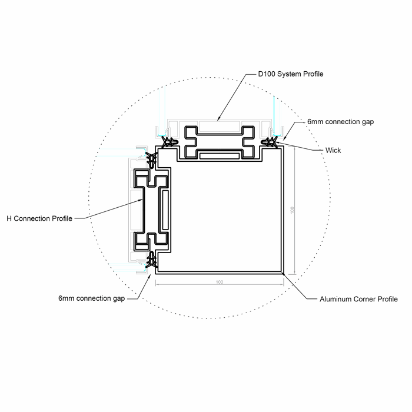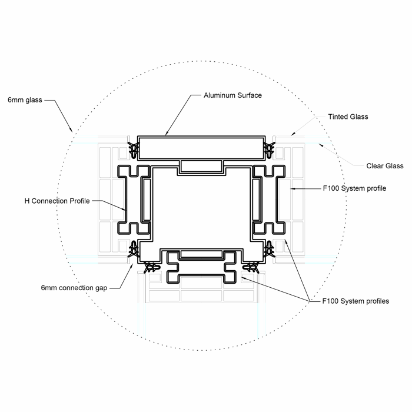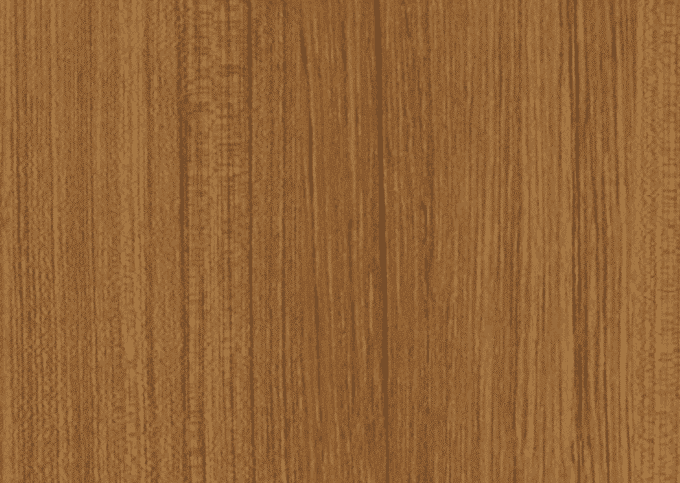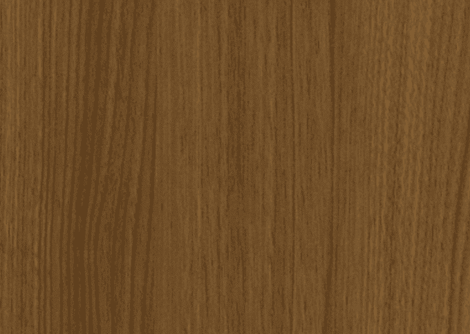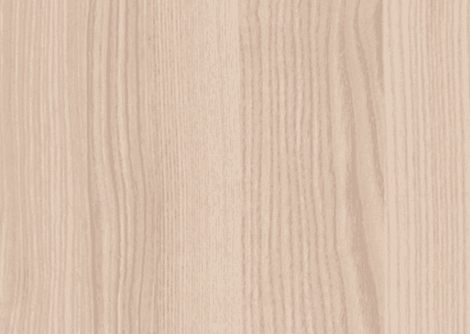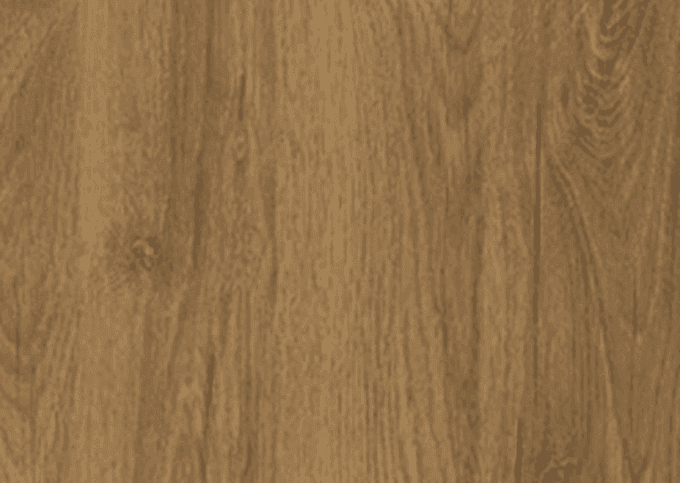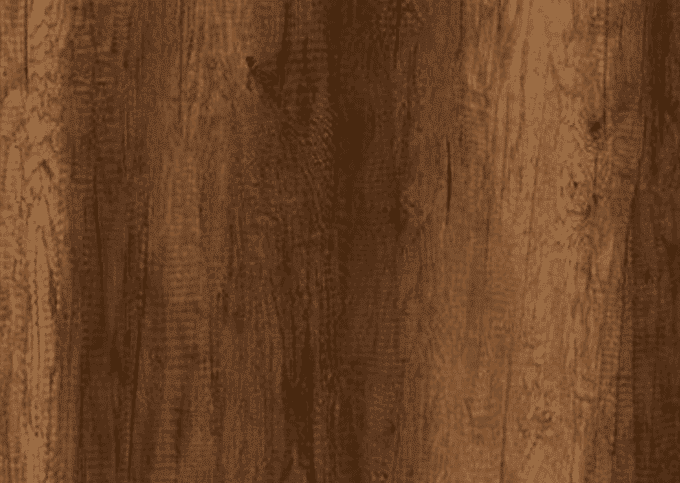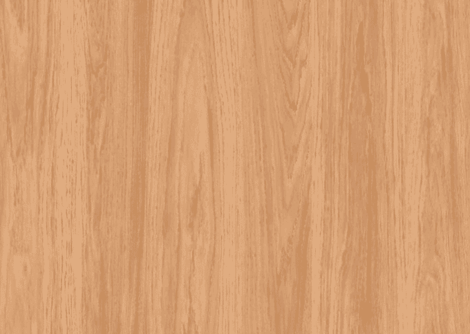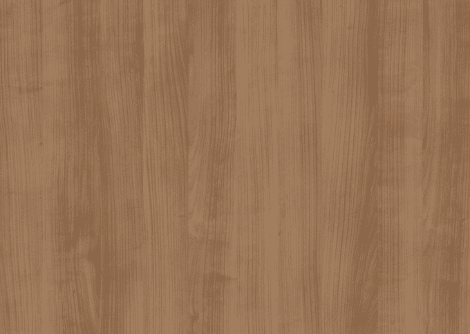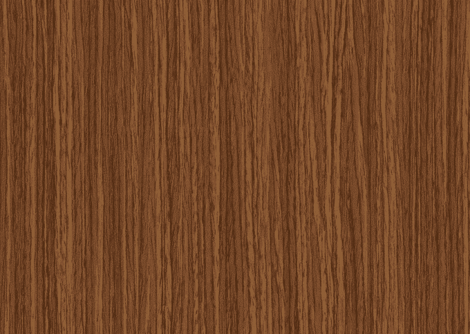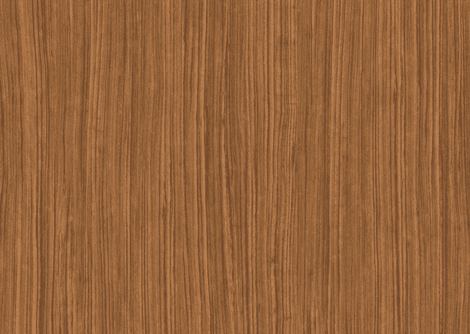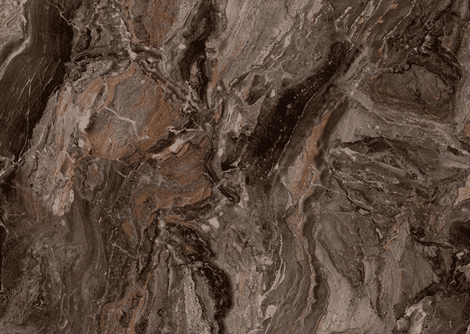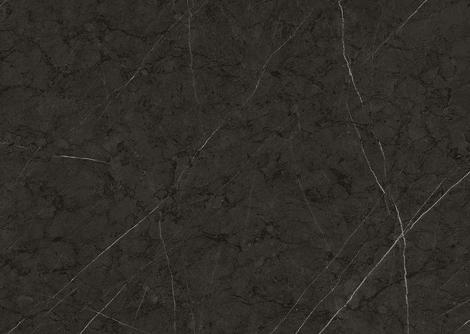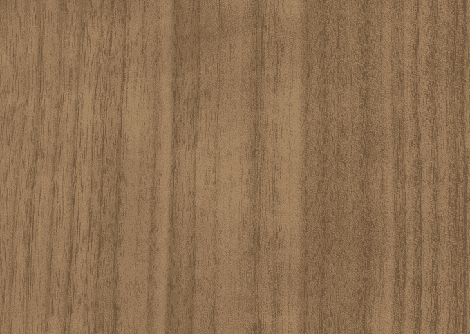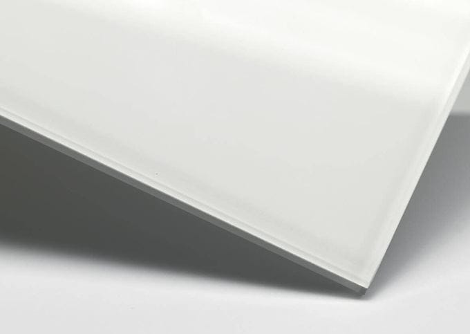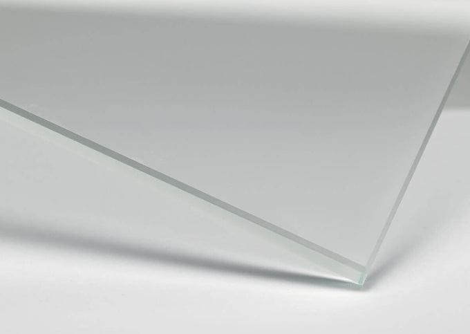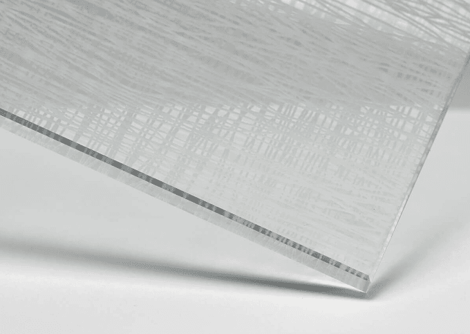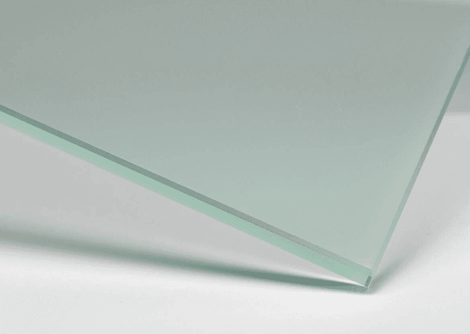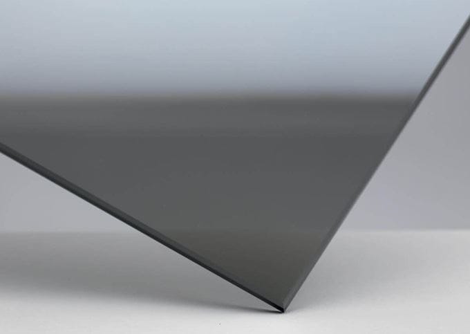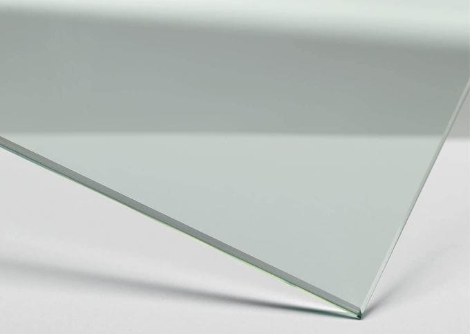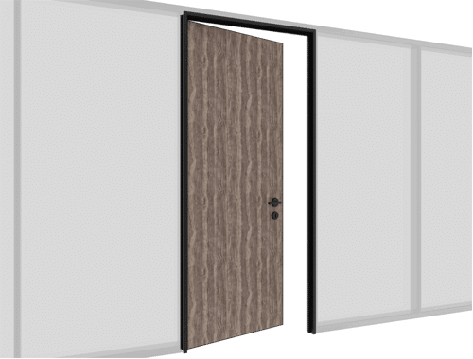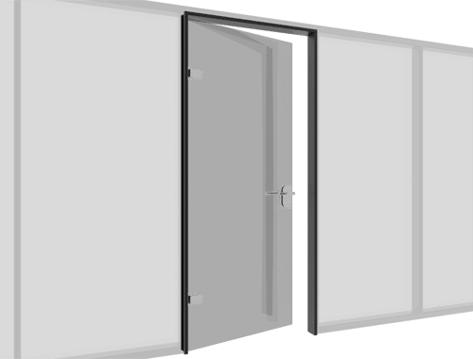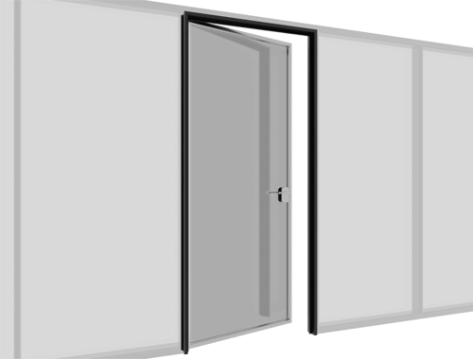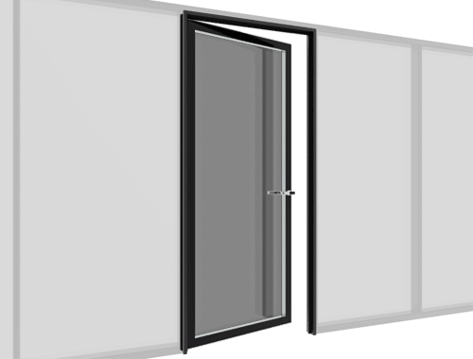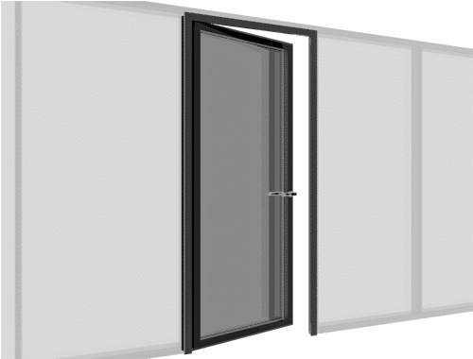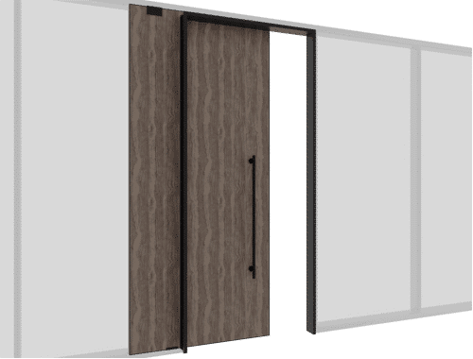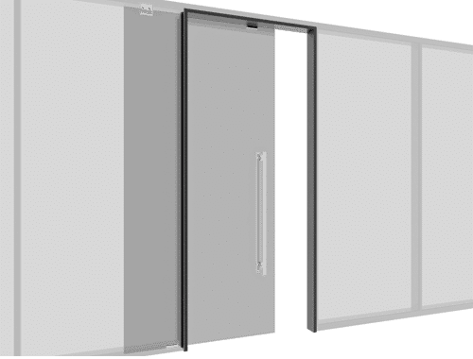alnoplan D100
Alnoplan D100 is a 100 mm thick, single or double glazed, soundproof and jointed partition wall system. Designed with aesthetics and transparency in mind, this system adapts to modern interiors with its minimalist structure. Manual or electric controlled blinds can be added to the double glazed frame, thus providing comfort and privacy to the user. Minimizing the glass profiles creates a wider and more spacious perception of space, while the stylish and thin frame design provides an elegant appearance in office environments.
The clip-on steel strut system used in glass-to-glass profile connections and glass door connections provides high sound insulation by creating a rigid frame. The 6 mm joint detail between the units supports the entire structure to have a flawless appearance. By clipping the glass profiles along the edge, structural integrity is preserved and an aesthetic harmony is achieved.
- 100 mm thick, single or double glazed structure
- Special design providing sound insulation
- Minimalist and transparent frame structure
- Integration of manual or electric controlled blinds
- Rigid frame with clip-on steel upright connections
- Clipping of glass profiles along the entire edge
- Perfect 6 mm joint detail between units
- Design that offers modern and aesthetic office solutions
- Product Documents
System Thickness
100 mm
System Weight
65 kg/m2
Joint Detail
6 mm
Glass Surface Thickness
6 mm
Insulation
42dB
Jalousie
Manual / Automatic
Unit Dimensions
700-1200MM width, 2200-3500MM height
Door Accessories
HAFELE, DORMA, ASSA ABLOY, COLCOM,HOPPE,AGB
Door Type
SINGLE OPENING, DOUBLE OPENING, SLIDING SASH
System Operating Temperature
-20 +50
Wingspan
800 mm-1200 mm
Wing Height
2200-3500 mm
Full Panel Option
HPL-MDF-CDF-NATURAL WOOD-FABRIC-LACQUER-PAINTED GLASS
Door Opening Directions
Internal opening, external opening, double opening
Alnoplan D100
Projects Implemented
{"cpt":"portfolio","style":"1","columns":"4","show":99,"from_category":["d100"],"order":"DESC","orderby":"none"}

